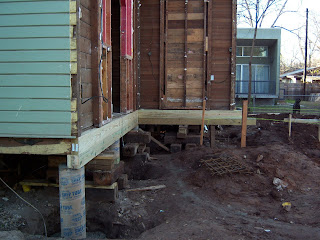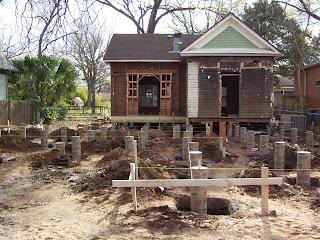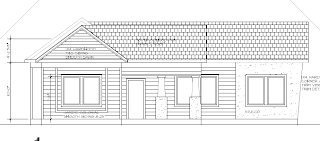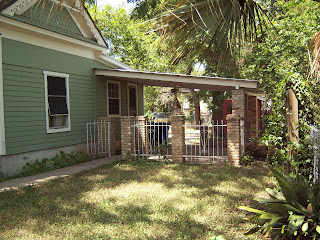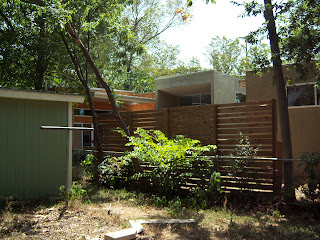I actually can't believe I've owned this house nearly four months already... I've been working at it, but the process takes quite a while. Here is a quick recap to bring us up to speed.
1) I toyed with the idea of having a house mover come take the house away and clear the lot, and then start over from scratch. However, the house mover I contacted wanted nothing to do with the house. Something like "beautiful on the outside, horrible on the inside." Lovely. Meanwhile I had applied for a historical demo permit, which would have gone to review before the neighborhood. After everyone in my neighborhood getting a notice in the mail, people were contacting me, hinting how difficult they would make my life if I wanted to knock it down or move it. Not really caring, and actually liking the idea of saving the house, I withdrew. And... Back to square one.
2) Ben (my awesome friend/realtor) suggested I utilize
Richard Weiss to do the plans on a new house. Richard had done Ben's houses as well as others in the neighborhood. I met Richard, liked him and signed him. Then we got started...
3) Plans take a long time! Permits also take a long time! Add: needing to get a
geotech study, dealing with tree ordinances, revising plans, etc... However, after all of that - the permits are officially ready!
4) Ben assured me I could
GC the job myself. I love Ben for that, however I quickly realized that I would be much better suited utilizing a professional
GC. Richard suggested I use Kevin, and after meeting him - I thought he was a great choice. I know, you're supposed to go out and get bids and blah, blah, blah. But my gut said "go with him."
5) My parents came to town, and we went on the
AIA Homes Tour. Got some good ideas... but best of all was when my mom and I went to Home Depot for a few hours. This very sweet older man working in the appliance section taught us everything we ever wanted to know about appliances. Microwaves, dishwashers, ovens, refrigerators, washers, dryers.... We learned it! The conversation went like this:
Home Depot Guy: Well, if only you had an hour - I'd get on my soapbox and tell you everything you wanted to know.Us: An hour? Sure, go ahead.Home Depot Guy, with a wildly giddy look on his face: Really?Us: Bring it!Very informative!
So.... that's pretty much how I ended up where I am now... which is the exciting part. I love the floorplan! I'm starting to pick out the details. Who knew I needed to choose baseboard styles? Or the exact texture for the ceiling? It's fascinating stuff.... and I am so excited.
Which reminds me.... after spending 1.5 hours discussing details after work yesterday, both Richard & Kevin remarked that it was nice to work with a client who was actually excited about the project. Um.... who wouldn't be excited?
So... what's up next? Picking out appliances, tiles, windows, roofing, flooring, fixtures, lighting, paint colors... and probably a LOT more.
Blue & I have got some work to do. :)
 Monday: Tons and tons of hardwood was delivered and layout began...
Monday: Tons and tons of hardwood was delivered and layout began...








