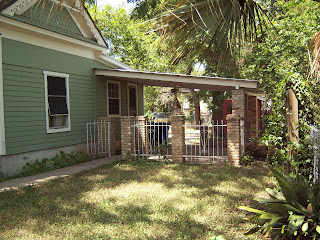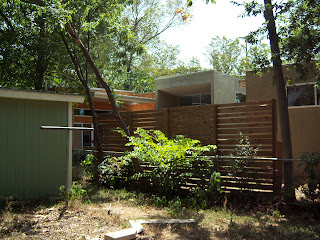
This is the front porch. (Complete with a big tree!)
 This is the east side of her, and that is a carport/outside lounge. :)
This is the east side of her, and that is a carport/outside lounge. :) Here's another view of the lounge. (And Austin's massive recyling containers!)
Here's another view of the lounge. (And Austin's massive recyling containers!) This is an outside storage shed, which actually is really well built and very big.
This is an outside storage shed, which actually is really well built and very big.  Here's midway in the backyard looking at the house.
Here's midway in the backyard looking at the house. One advantage of this house is that I get to look at the pretty modern house just west of me. Here's what it looks like from the backyard.
One advantage of this house is that I get to look at the pretty modern house just west of me. Here's what it looks like from the backyard.
 Here's what that modern house looks like from the front. (Pretty!)
Here's what that modern house looks like from the front. (Pretty!) And this is the yellow house that I look at from my front porch.
And this is the yellow house that I look at from my front porch.











